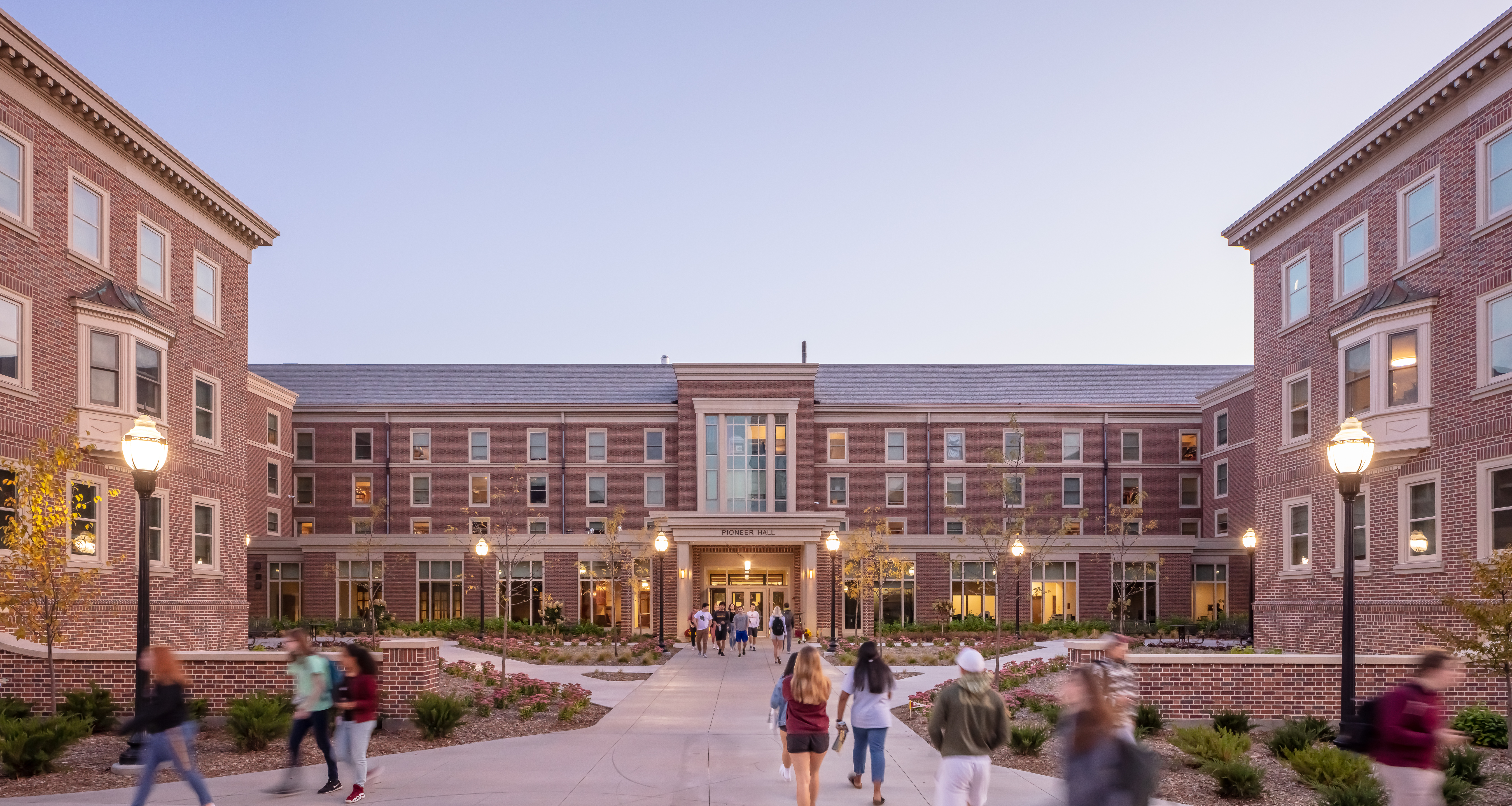53rd Engineering Excellence Grand Award Winning Projects
2020 Grand Conceptor for the project recognized for the highest score by the panel of judges and 2020 People's Choice Awards for the project with the most votes by attendees of the awards banquet
Allianz Field
Braun Intertec, Loucks, & Populous
Located in the heart of Saint Paul’s Midway neighborhood, Allianz Field was constructed on a 35-acre urban brownfield site. Project and site challenges included decades of contamination, significant coordination needs among numerous property owners and jurisdictions, and the need for innovative methods and materials to meet client and community expectations. Braun Intertec, Loucks and Populous implemented state-of-the-art solutions by prioritizing constructability, cost savings and sustainability. Collaboration with multiple stakeholders and project partners facilitated innovative site remediation, green infrastructure, forward-thinking stormwater practices, and imaginative architectural solutions. As a result of the combined efforts of the entire project team, Allianz Field is unique, environmentally-sensitive, intimate and fan-oriented, and a tribute to the sport of soccer and those who love the game.

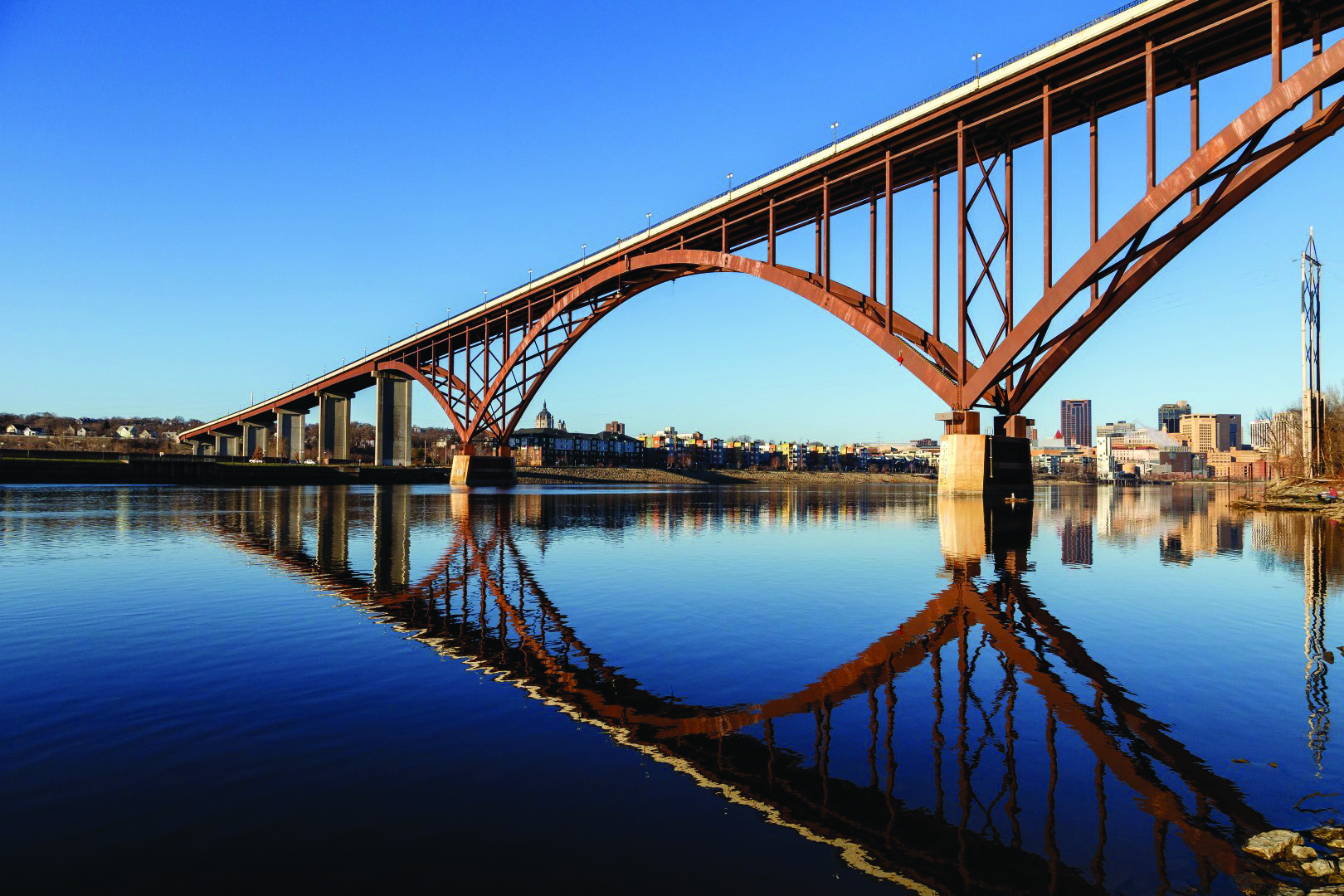
Smith Avenue Bridge (High Bridge) Redecking Project
AECOM
AECOM partnered with the Minnesota Department of Transportation and Kraemer through the Construction Manager/General Contractor (CMGC) delivery method for the $50M rehabilitation of the iconic High Bridge in St. Paul, MN. AECOM performed the structural evaluation, bridge analysis, load rating, repair recommendations, and final design to remove and replace the existing deck. The bridge, a multi-span tied steel arch bridge, rises 160 feet above the Mississippi River with a center arch span of 520 feet and carries 2 traffic lanes and sidewalks. The design work included the deconstruction and construction procedures for the removal of the post-tensioned tension tie and existing deck, and placement of the new deck and tension tie, while carefully balancing the loading on the steel arch and the approach spans.
Water Treatment Plant
Bolton & Menk, Inc.
The City of Pipestone needed to address the high levels of chlorides, salty water parameters, dissolved solids, and elevated levels of radionuclides found in the treated wastewater to meet new discharge permit levels. The most economical choice was water softening. Pipestone’s water treatment facility was vintage. Its building and adjacent water tower are on the state historical register, making updating difficult and cost prohibitive. Bolton & Menk engineers worked with the city to upgrade the water supply and treatment system. Our team helped the city access funding through the State of Minnesota Public Facilities Authority (PFA) and a Point Source Implementation Grant (PSIG). With a construction timeline of 18 months, the new water treatment facility was completed in summer 2019 on time and within budget.
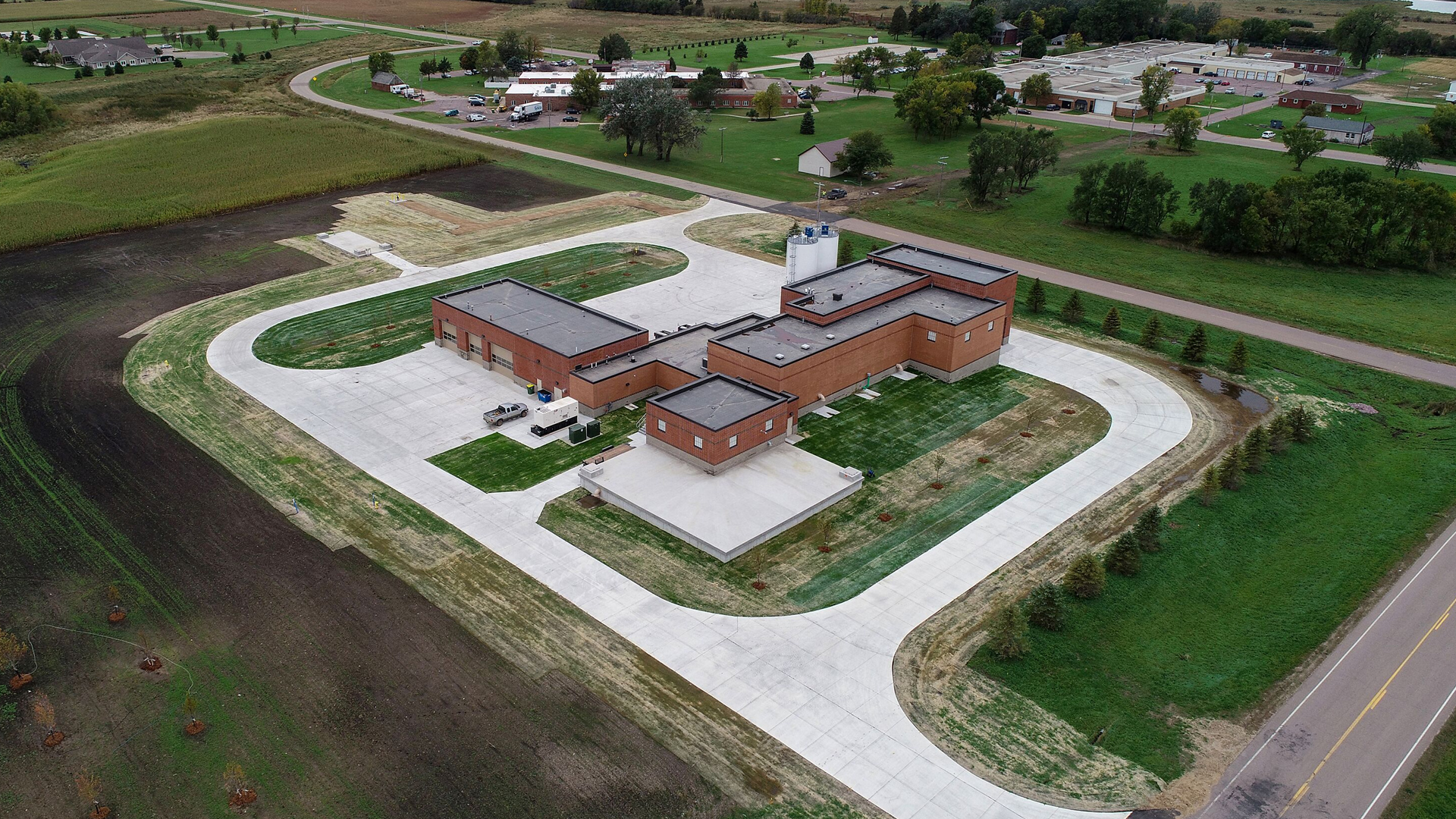
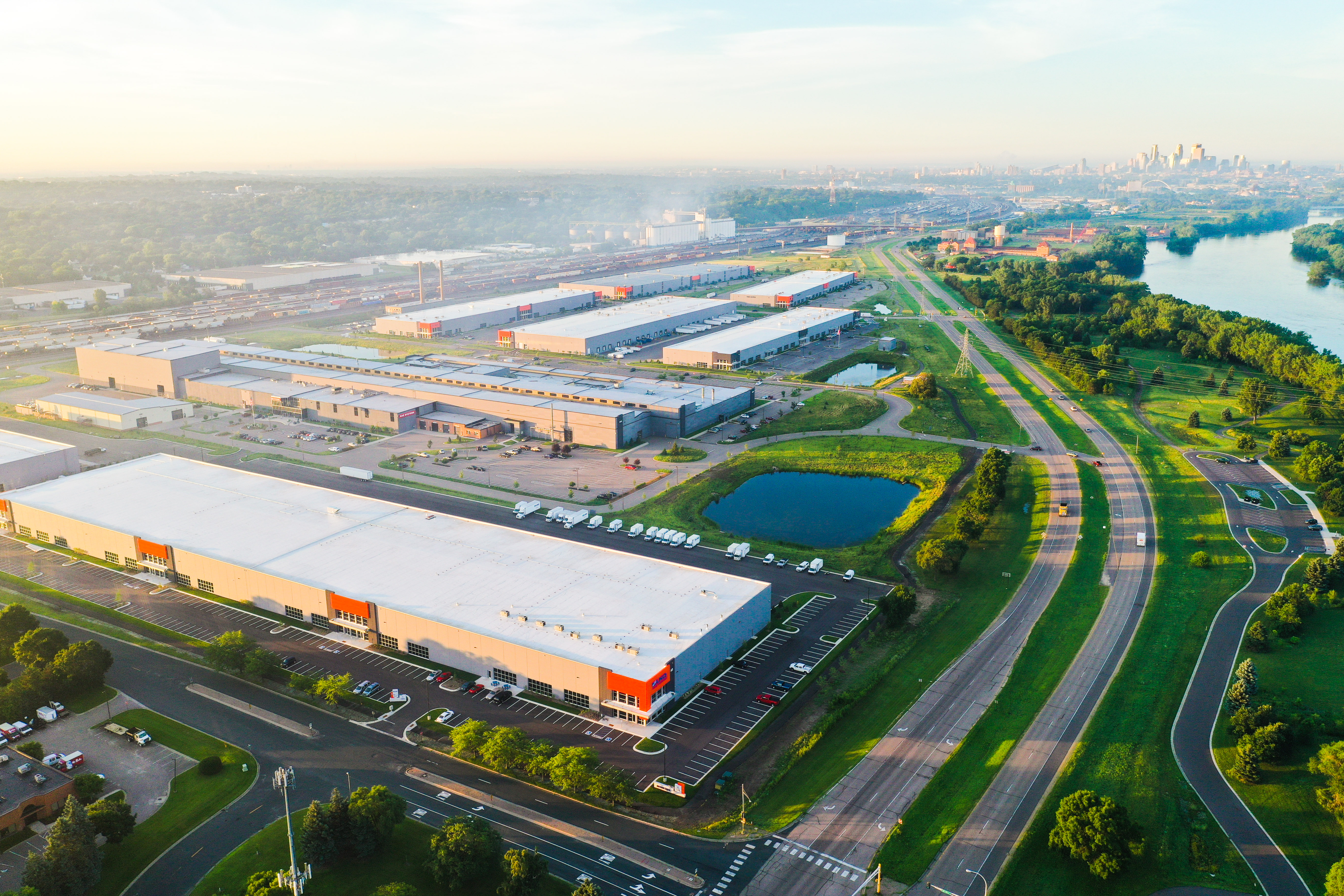
Northern Stacks Brownfield Redevelopment
Braun Intertec
The Northern Stacks Brownfield redevelopment project transformed one of the largest and most contaminated Federal and State “Superfund” sites in Minnesota into a sustainable office/warehouse development that is a model for public/private partnerships, innovation in contaminated site cleanup and environmental protection.
This project required six years to complete over 1.7 million square feet of new and refurbished space in eight separate buildings. The work included retaining an existing tenant in 500,000 square foot of a 2 million square foot building while demolishing 1.5 million square feet of that building, constructing new walls, roofs, parking and drive areas and all utilities serving the operations of a major defense contractor.
The site has required extensive environmental remediation of soil, groundwater and soil vapor in a risk-based cleanup.
Allianz Field
Braun Intertec, Loucks, & Populous
Located in the heart of Saint Paul’s Midway neighborhood, Allianz Field was constructed on a 35-acre urban brownfield site. Project and site challenges included decades of contamination, significant coordination needs among numerous property owners and jurisdictions, and the need for innovative methods and materials to meet client and community expectations. Braun Intertec, Loucks and Populous implemented state-of-the-art solutions by prioritizing constructability, cost savings and sustainability. Collaboration with multiple stakeholders and project partners facilitated innovative site remediation, green infrastructure, forward-thinking stormwater practices, and imaginative architectural solutions. As a result of the combined efforts of the entire project team, Allianz Field is unique, environmentally-sensitive, intimate and fan-oriented, and a tribute to the sport of soccer and those who love the game.

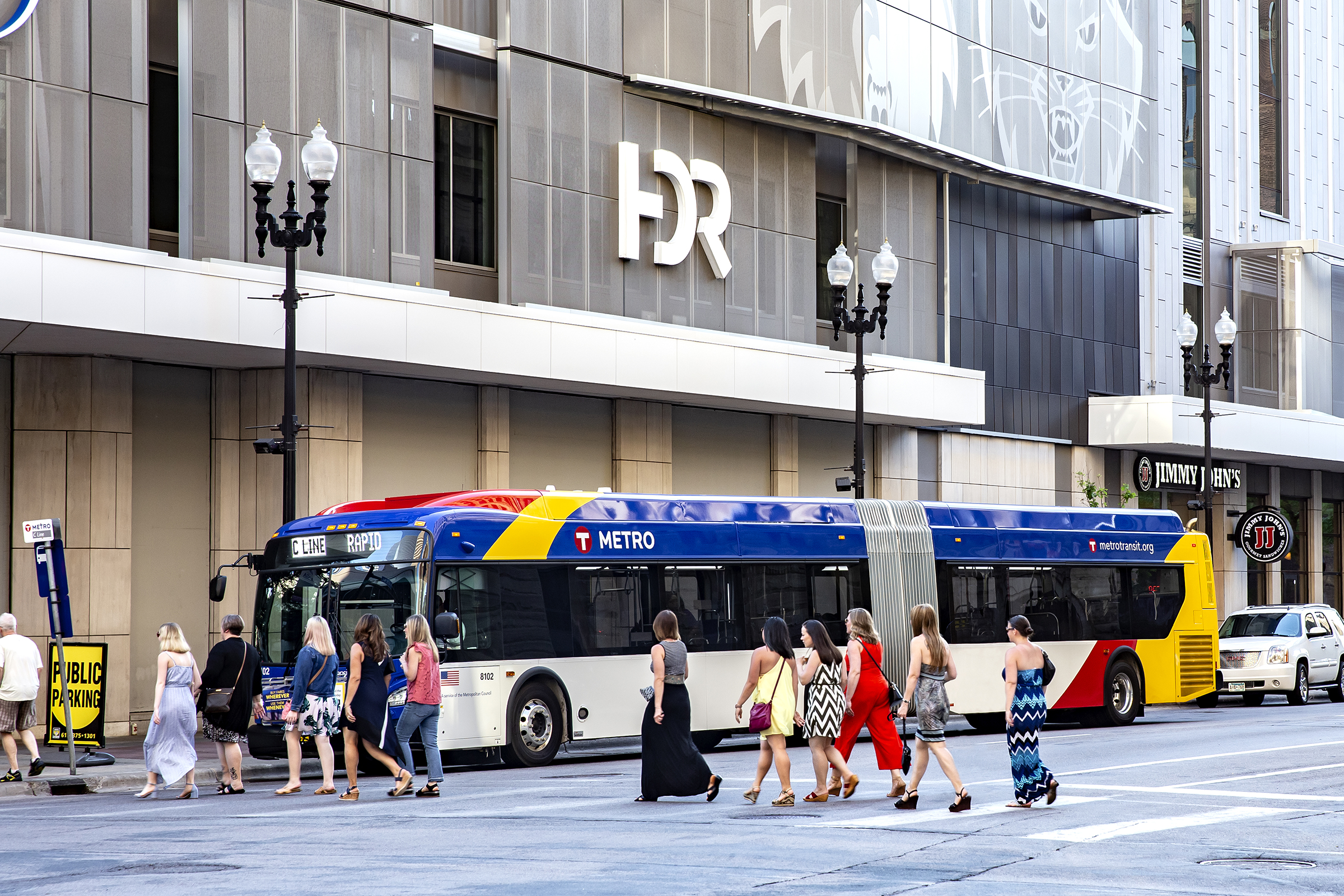
C Line Bus Rapid Transit
HDR
In the 1950s, Minneapolis’ once-prominent streetcars were replaced by automobiles. The new C Line Bus Rapid Transit project restores the once-heralded public transit system with some of the country’s first 60-foot electric buses, while integrating Minneapolis’ complete streets policy and Hennepin County’s Penn Avenue community works vision. It connects Brooklyn Center to downtown Minneapolis — traversing the city’s most diverse neighborhoods and bringing better work, health care and shopping opportunities. The project’s success was achieved through the close stakeholder coordination throughout the 9-mile route and adaptive design to keep construction within the right-of-way. Completed on schedule and on budget, C Line provides a template not just for Metro Transit’s future BRT projects, but for transit agencies throughout the country.
Trunk Highway 149 Transportation Improvements
KLJ transformed a 6.5-mile stretch of Trunk Highway 149 by implementing a Complete Streets approach, along with an upgraded pre-cast concrete drainage system with ADA-compliant grates and gutters, to enhance safety and mobility for all users. The corridor spans through urban, suburban, and rural sections of three cities and connects to St. Paul’s High Bridge. KLJ supported Minnesota Department of Transportation’s public engagement and stakeholder coordination efforts and facilitated utility relocation for 11 of 16 impacted utilities. The downtown portion of the corridor was designed to accommodate larger vehicles to accommodate public transit. KLJ employed a variable mill design and replaced a total of 130 ramps, 21,000 feet of curb and gutter, and 10,000 square yards of sidewalk to achieve a Complete Streets approach.
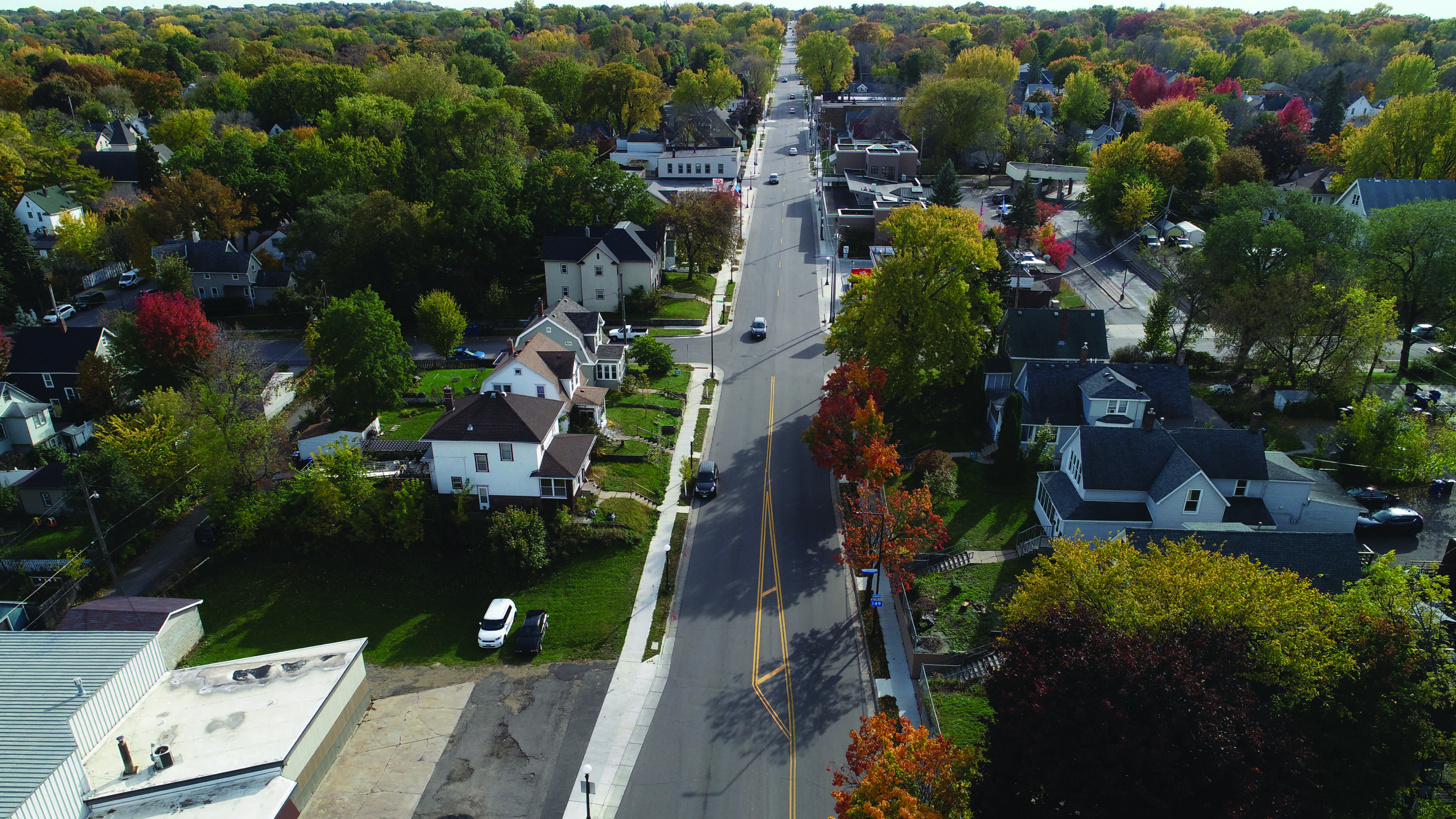
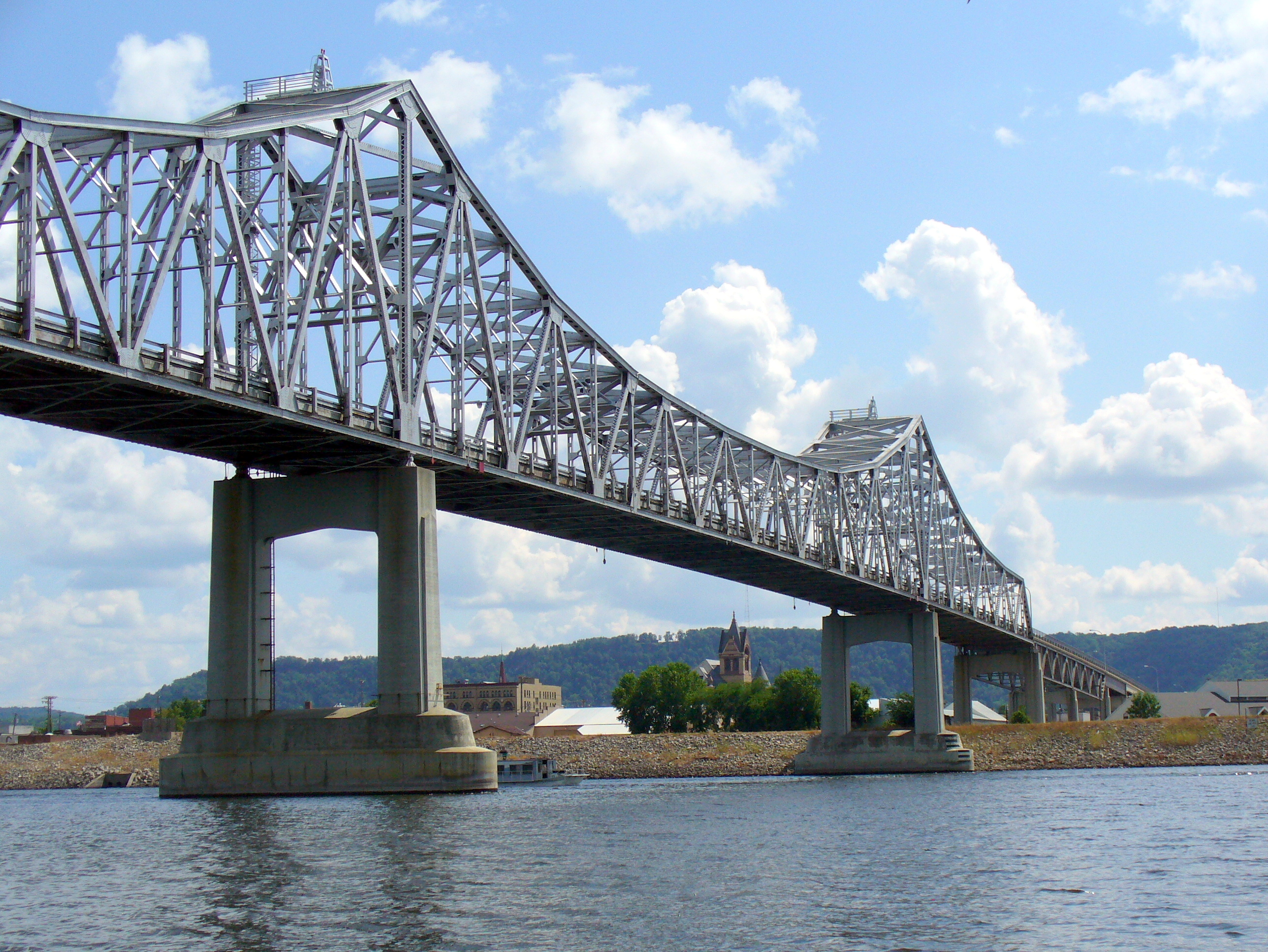
Winona Bridge Rehabilitation and Reconstruction
Michael Baker Intertnational
The Winona Bridge Rehabilitation and Reconstruction project represented the most complex historic truss bridge rehabilitation ever undertaken in Minnesota. For this project, a new procurement method – Construction Manager/General Contractor (CMGC) – was used for the first time by MnDOT as well as any DOT in the Midwest. The three-span cantilever through truss structure was retrofit with steel plating and high-strength steel bars to remove the existing load posting and provide internal redundancy to the existing fracture critical members while maintaining the character of the historic structure. Ultimately, the project was massively successful, providing expert oversight, comprehensive coordination and state-of-the-art solutions through the efforts of MnDOT, Michael Baker International and Ames Construction. The project was completed five months ahead of schedule and extended the bridge’s service life by 50 years.
Cypress Drive
Short Elliott Hendrickson Inc.
The Cypress Drive improvements project was a complex project that included constructing and expanding the roadway to four lanes and adding multiple roundabouts. SEH worked with the City to provide improvements that included stormwater facilities, municipal utilities, street lighting, on-road bike lanes and separated multi-use paved trails. SEH provided creative solutions to meet the challenges of the roadway that included roundabouts at two major intersections and a queue cutter traffic signal at the new at-grade railroad crossing. The biggest project challenge was the at-grade railroad crossing. This required dedicated personnel who understood the railroad’s requirements and provided coordination to include the railroad crossing with signals and preemption. The resulting improvements met the City’s goals and improved safety for all modes of travel.
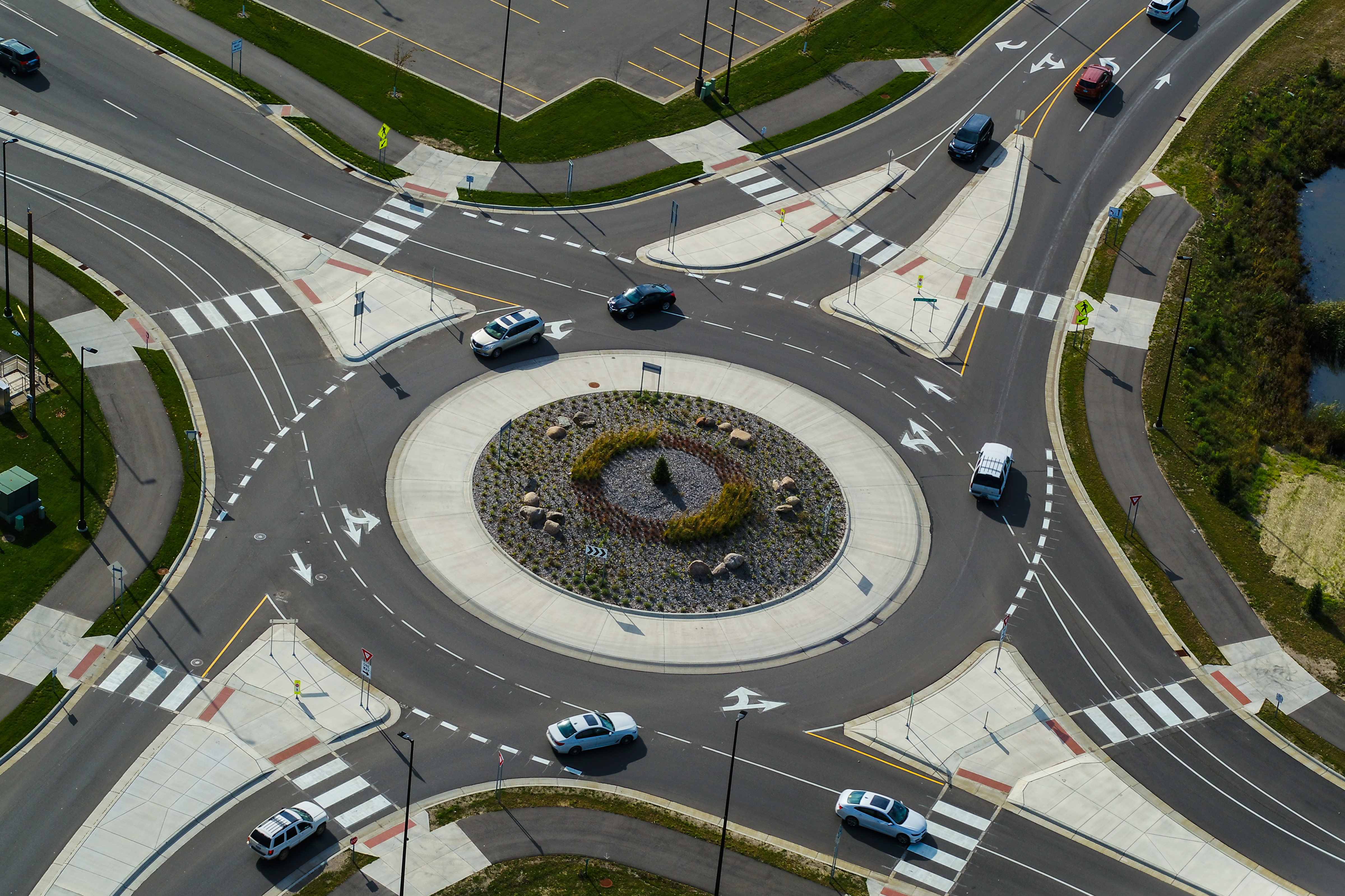
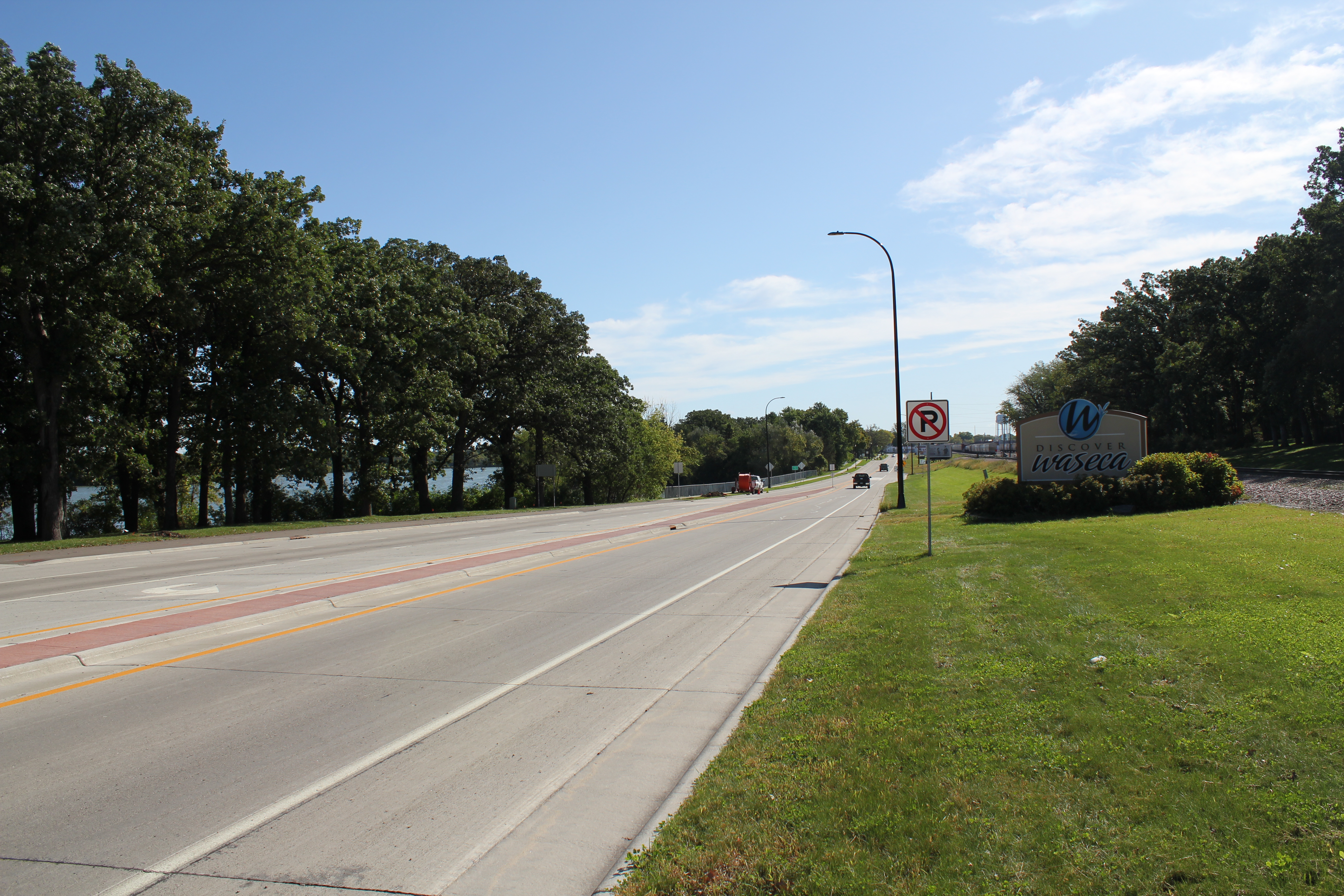
Old TH 14/Elm Avenue Reconstruction
Stantec
When MnDOT transferred jurisdictional authority of Old TH 14 / Elm Avenue to Waseca County, the City of Waseca hired Stantec to lead the reconstruction of the critical transportation and utility corridor that bisects the community. The Elm Avenue pavement was deteriorated, bike and pedestrian facilities were substandard, and numerous drainage and utility deficiencies existed. Stantec’s work transformed Elm Avenue from an outdated roadway to a modern 3.35-mile multi-modal concrete roadway, including more than 100 ADA-compliant pedestrian ramps, and completely upgraded underground utilities all while maintaining through sensitive areas of Waseca. The project resulted in a transportation and utility corridor that will safely and reliably serve the community for many decades to come.
Pioneer Hall Expansion and Renovation, University of Minnesota
TKDA
The renovation of the University of Minnesota’s 90-year-old Pioneer Hall preserved a significant amount of its Georgian Revival-style exterior but posed complex challenges for the project design team. The residence hall’s limited floor-to-ceiling heights restricted the space for new MEPFP systems, incomplete historical documentation necessitated extensive field testing, and preserved building sections required modification to meet current building codes. Innovative engineering solutions, careful design coordination, and sustainable development practices made it possible to preserve Pioneer Hall’s characteristic elements and sense of place in the University’s history while creating a modern student community that celebrates the important role of social engagement in academic success and student retention. The $104.5 million project, completed ahead of schedule in August 2019, increased the building size by more than 40%.
